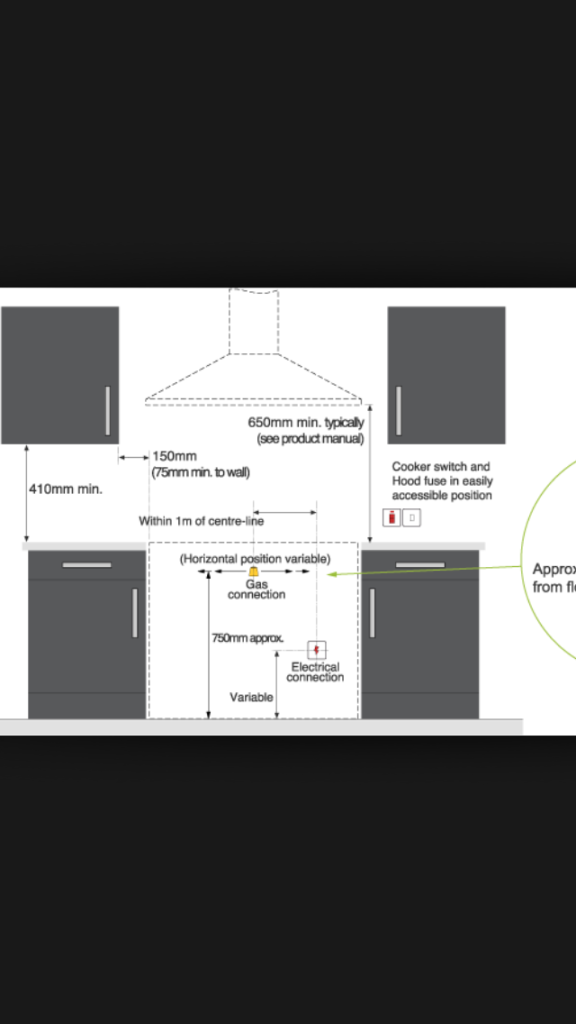
Gas Cooker Installation Regulations
#1

Posted 30 October 2014 - 06:16 PM
#2

Posted 30 October 2014 - 06:39 PM
Edited by CHILL Gone DUTCH, 30 October 2014 - 06:40 PM.
#4

Posted 30 October 2014 - 06:43 PM
#5

Posted 30 October 2014 - 06:53 PM
#6

Posted 30 October 2014 - 06:56 PM
#7

Posted 30 October 2014 - 07:11 PM
You mean an air gap between the cooker sides and the base units Never seen anyone actually enforce that but think it's less than 150 mm Most manufacturers go for 25mm ish Which is still often not enforced except in installation 😄Chris if you followed gas regs is it true the lower cupboards should be 150 mm away from a freestanding cooker anyway But this rarely gets applied ??
Edited by christhegasman, 30 October 2014 - 07:12 PM.
#8

Posted 30 October 2014 - 07:23 PM
#9

Posted 30 October 2014 - 07:27 PM
#10

Posted 30 October 2014 - 07:29 PM
Installation manual for Zanussi & Stoves say a 2mm gap and state that a 595mm width cooker is designed to fit into a 600mm gap Seems as though manufacturers and gas regulation contradict each other to a confusing extentYou mean an air gap between the cooker sides and the base units Never seen anyone actually enforce that but think it's less than 150 mm Most manufacturers go for 25mm ish Which is still often not enforced except in installation 😄Chris if you followed gas regs is it true the lower cupboards should be 150 mm away from a freestanding cooker anyway But this rarely gets applied ??
#11

Posted 30 October 2014 - 07:32 PM
#12

Posted 30 October 2014 - 07:45 PM
As I said the manufacturers instructions over ride the standards and regs So if you can find a cooker that the makers instructions say will be ok in those cupboards then it can be fittedInstallation manual for Zanussi & Stoves say a 2mm gap and state that a 595mm width cooker is designed to fit into a 600mm gap Seems as though manufacturers and gas regulation contradict each other to a confusing extentYou mean an air gap between the cooker sides and the base units Never seen anyone actually enforce that but think it's less than 150 mm Most manufacturers go for 25mm ish Which is still often not enforced except in installation 😄Chris if you followed gas regs is it true the lower cupboards should be 150 mm away from a freestanding cooker anyway But this rarely gets applied ??
#13

Posted 30 October 2014 - 07:49 PM
Edited by PaulCP, 30 October 2014 - 07:53 PM.
#14

Posted 30 October 2014 - 09:53 PM
I've just had a new Rangemaster installed, I did the kitchen myself and while i could have connected the cooker just as well as anyone else, i elected, reluctantly to pay someone to do it. £90+ vat for the gas connection alone ![]()
#15

Posted 30 October 2014 - 11:02 PM
New kitchen needed !! Keep you out of mischief for a while ![]()
#16

Posted 31 October 2014 - 08:58 AM
part of the install should be gas pressure check of the regulator with all gas appliances turned on to max.
which if it fails means the gas fitter must wait on the premises till the engineer arrives.
1 user(s) are reading this topic
0 members, 1 guests, 0 anonymous users


















